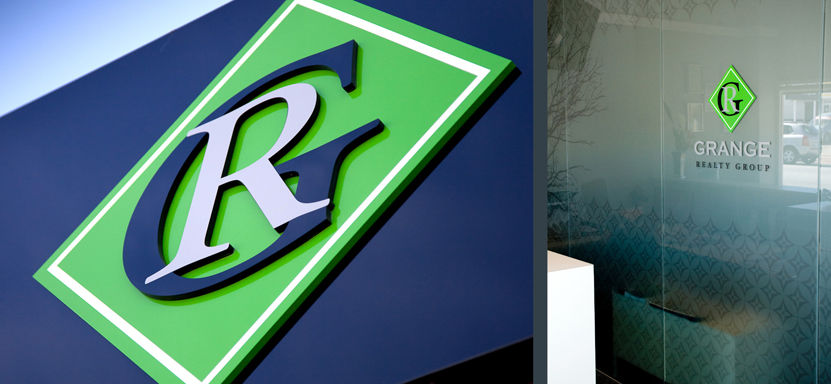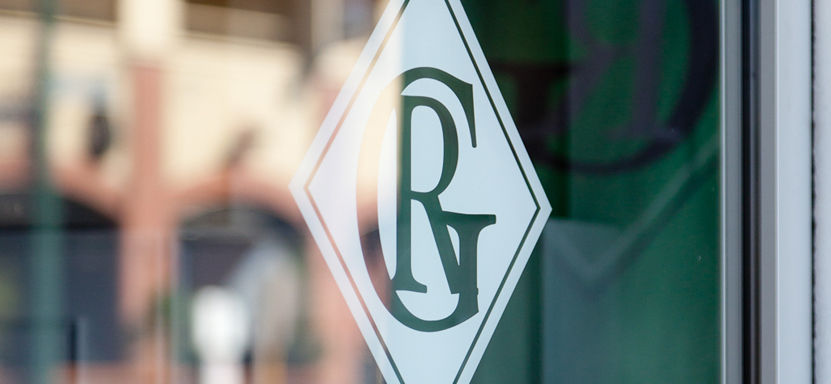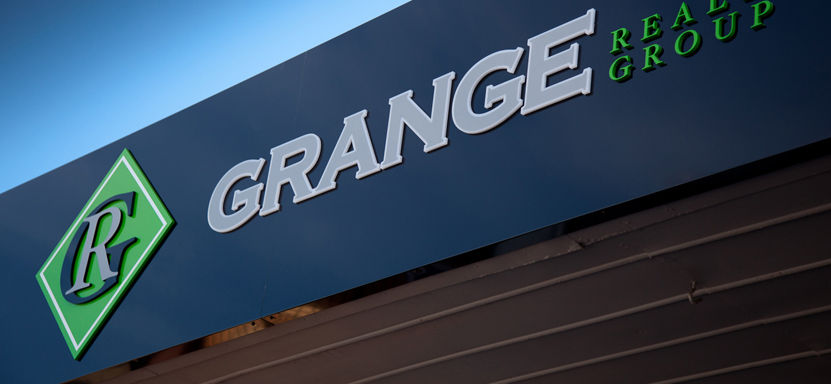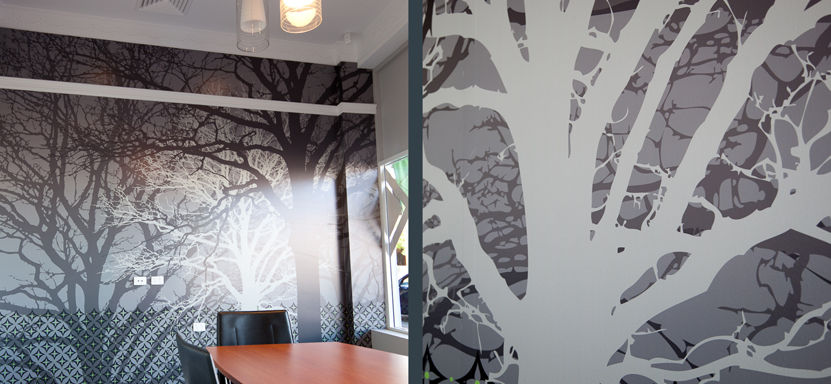Corporate Signage Grange Realty Group
Momo Visual was again sub contracted through Architectural and Interior Design client, Habitat 1. This particular project specified the full gamut of professional office signs and visual communication applications for the clients new branding. The building was initially refit by the necessary building and construction trades and after liaising with the team at Habitat 1 and the client in tandem, we were engaged to carry out the visual aspect and signage of the fit out.
Materials:
- Full colour digitally printed wallpaper and frosted films were applied to the reception and board room.
- Computer cut and printed vinyl graphics for the exterior windows.
- The fascia/awning was extended and re-shaped using a steel framework, then clad with coloured Aluminium composite panel and router cut acrylic lettering to detail.
Challenges Overcome:
As it is a very old building there were some problems to overcome to get the desired result. Internally contending with old plastered walls and cornices made for an delicate signage installation. The exterior awning was in bad condition and was an inconsistent vertical and horizontal shape across the entire span of the tenancy. Our solution; fabricate a new frame larger than the existing awning to square everything off and clad the framework. A conceal fix finish gave the illusion of a regular fascia without detracting from the charm of the building itself. The result is a fantastic impact of professional office signs.



